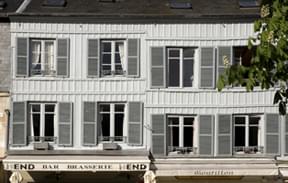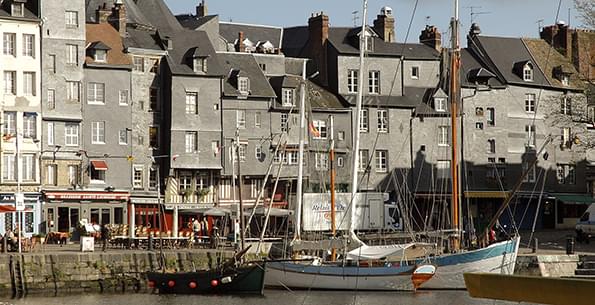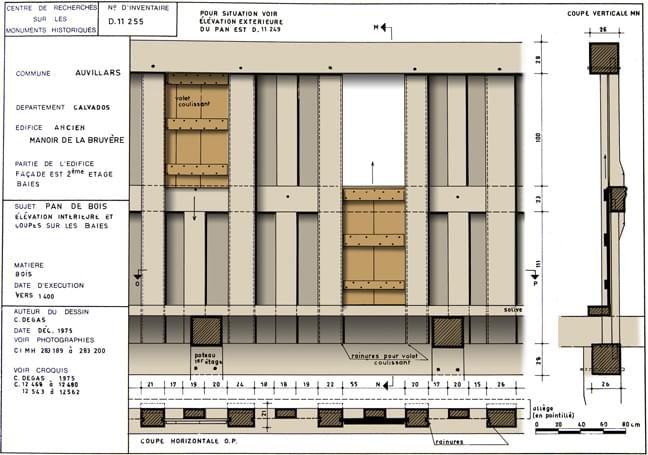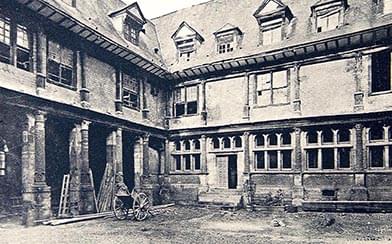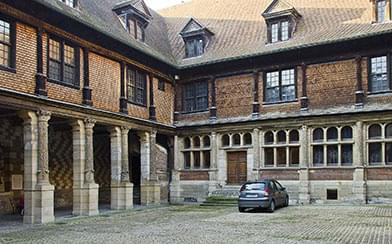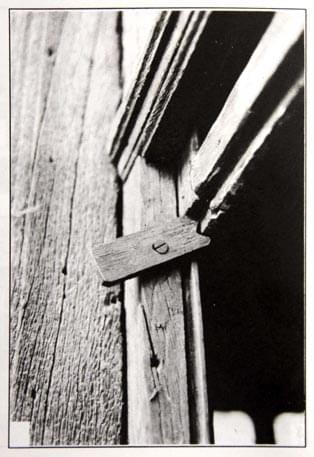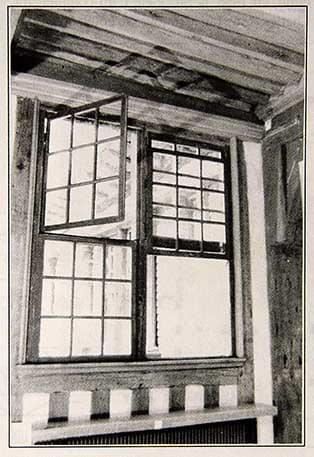Here is a quotation from the time of Elizabeth I — ‘I have many prety wyndowes shette [shut] with levys [leaves] goyng up and downe’. Does this mean that the Elizabethans had sash windows? Not exactly. The writer was William Horman, headmaster of Eton and Winchester, and this sentence is taken from his Vulgaria (from the Latin vulgus, meaning ordinary or usual), a primer that taught by reference to everyday subjects and familiar objects rather than tedious Roman history. In 1519, when Horman was writing, glass in windows was still comparatively rare and it seems likely that he was referring to vertically sliding solid timber window shutters, rather than to the primitive forerunners of the glazed counterbalanced sliding sashes that we know today, for he goes on the say ‘wyndowe leves of tymbre be made of bourdis joined together . . .’
What has this to do with French sashes? It is not unusual to find, in any given field of technical investigation, that parallel developments have taken place simultaneously in different locations, sometimes on different continents. The vertical sliding shutter will almost certainly have been ‘invented’ all over Europe, and some countries may have recorded the existence of versions of ‘leaves going up and down’ and their eventual replacement or augmentation by more sophisticated means of keeping out wind and rain. Few such records are available to us, the exception being France, where details of fifteenth century vertical shutters have been preserved in a number of record photographs and drawings prepared by the Centre de Recherches sur les Monuments Historiques, Paris (the French equivalent of English Heritage), some of which are reproduced below. From this lowly beginning in France (and nowhere else) the glazed vertically sliding sash had come into being in Paris by about 1620, and was illustrated in at least one engraving of the mid–1630s. Strangely, the French nation on later more or less abandoned this unique device, the chassis coulissant (‘sliding frame’) in favour of the simpler casement. That this is so can be seen in any French town, where the casement window holds sway and the sash is scarcely to be seen [1–3]. It is reasonable to ask why this is the case.
THE EARLY BEGINNINGS
MANOIR DE LA BRUYÈRE (Auvillars, Calvados)
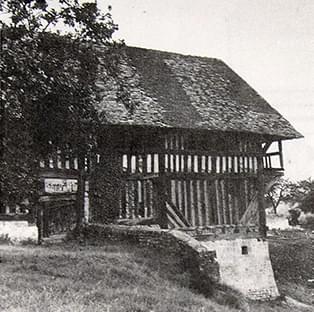
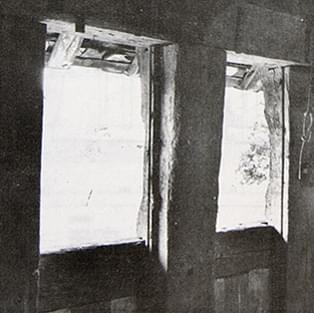
4. [left] Manoir de la Bruyère, exterior view. 5. [right] Manoir de la Bruyère internal
view of window openings (shutters no longer extant) showing the grooves in which the shutters
originally moved. The nearer opening has a (later) grooved batten fixed to the structural post.
Photographs of this building from the earliest decade of the fifteenth century [4] show a timber–framed structure with infill panels of wattle and daub, and with moderately sized window openings [5]. Interior photographs [6, 7] show that these openings are provided with vertically sliding timber shutters, which rest on the floor when down, and when closed are normally held by a single peg inserted into the structural cross member at cill level. It can be seen [6] that in order to allow partial ventilation a pragmatic solution has been adopted — a temporary prop, in one case a bent twig. A measured drawing [8] published in a report prepared by the Centre de Recherches sur les Monuments Historiques shows the mode of operation more clearly; the shutter slides in grooves formed in the structural posts, the width of the groove corresponding with the thickness of the shutter.
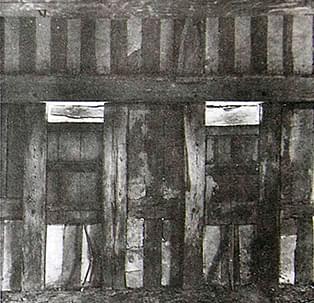
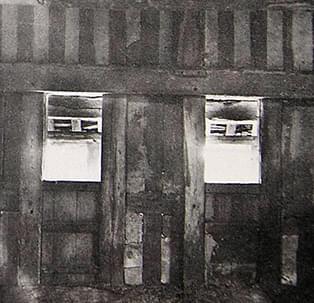
6. [left] Manoir de la Bruyère, internal view with shutters up.
7. [right] The same view with shutters down.
As the posts are permanent and fixed in position it will be seen that the shutter must therefore be installed at the time of building (unlikely), or constructed in situ at a later date (probable); for this reason it consists of three vertical boards, held together by horizontal battens, the edges being inserted first into the grooves and the centrepiece then positioned before the battens are nailed on, so forming a solid panel. Perhaps this was found to be inconvenient at a later stage because in some cases a grooved batten has been nailed to the post on one side of the opening; this would be fixed only after the shutter had been offered up into position. This early example has survived intact, and we can imagine that at some point, the idea of filling the opening instead with fabric, animal hide, or paper, would emerge; and that when glass became more easily affordable the replacement of these expedients with glass in a frame would occur. Given the likelihood of parallel developments taking place elsewhere in Europe it might be a mistake to credit the French exclusively with the invention of the sliding sash window, but it is possible to argue tentatively that it was in France that the earliest developments took place.
. . . MEANWHILE BACK ACROSS LA MANCHE . . .
It is interesting to compare the French experience with what was happening on the other side of the English Channel where, as William Horman’s phrase suggests, timber shutters were in common use from an early stage, together with the same expedients for keeping the cold out while letting the light in. But glass, when it arrived in affordable quantity, was fixed for preference in metal casements in a timber sub–frame; these were often removable for re–use elsewhere. Available timber from English sources was generally thought to be too subject to twisting and other kinds of deformation. Expensive imported timber — wainscot oak — was used extensively in Britain, but exclusively for wall panelling rather than for the opening lights of windows. Horizontal sliding timber shutters also existed, and by a parallel process were eventually transformed into the horizontal sliding timber window, of which there remain a few in existence to the present day.
With metal casements prevailing in England for over two centuries in spite of their size limitations and real but unacknowledged poorer performance, the impetus for the development of any kind of opening light constructed of wood did not exist. (One of the earliest attempts to introduce the continental–style timber casement was made by Inigo Jones when, at the beginning of the seventeenth century, he introduced a wooden casement into a design for Prince Henry’s Riding School, St James’ Palace — hoping through royal patronage to thereby set a trend). And no advances in the evolution of the vertically sliding shutter are known to have been made in England, levels of craftsmanship in joinery (generally lower than found on the continent) perhaps discouraging progress in this direction. By the time Inigo Jones was making his ‘revolutionary’ proposals for casements of wood the French had developed a fully functioning un–counter–balanced sliding sash, and were using it alongside their established highly efficient casements. Unfortunately the design that had evolved incorporated a serious flaw that prevented it from maturing into the counterbalanced sash that we know today. That process started in England toward the end of the seventeenth century at a time of intense scientific activity and enquiry, when the English took the French design and made a simple but very important modification, as we shall see.
A NOTE ON TERMINOLOGY
The usual French word for the casement window was croisée, literally ‘crossed’, referring to the cruciform mullion and transom arrangement of the typical continental window and its hinged lights (‘cross–window’ in English). The sliding sash window, when it materialised, retained this reference becoming the croisée à coulisse — the ‘cross–window with runners’. This carried within it the chassis coulissants, ‘sliding frames’. The upper sash was fixed, hence the name chassis dormant (literally ‘sleeping frame’). The word croisée later became the generic term for any window, including the croisée à coulisse, until eventually being overtaken by the word fenêtre. For reasons that need no explanation the sliding sash became the fenêtre à guillotine at some time after the French Revolution, originally being applied only to the sash window without counterbalance weights, but in course of time coming to describe both forms. It is still in use in France and in French Canadian provinces.
BACK IN FRANCE
1660: HÔTEL MAUROY, 7 RUE DE LA TRINITÉ, (TROYES)
Built originally as a single storey private house in 1550 by Jean Mauroy, it was later extended sideways and upwards in timber–framed construction, becoming from 1580 until the French Revolution an alms–house for poor children, administered by a local charity. Never a hotel in the English sense (hôtel — town house or official residence), the building later became a draper’s workshop, a garrison, a small café, a public dance hall, and finally in 1856 the property of a businessman, who renovated it and so helped the Hôtel Mauroy to emerge from a state of semi–ruin to enjoy once more its early appearance and arrangement [9, 10, 11]. A report on the Hôtel prepared by a French joinery trade organisation (the Compagnons Menuisiers du Devoir) suggests that the windows of the original 1550 house would have been casements rather than chassis coulissants, which were spreading in France towards the end of the seventeenth century, appearing first in Paris. Some of the oldest surviving examples were to be found in the town of Troyes. The author of the report takes the view that the principle had been borrowed from the sliding shutters that were to be found in timber–framed houses such as Manoir da la Bruyère (described above). The style and method of construction of the present replica windows of the Hôtel Mauroy has been dated in the report at about 1660, based on inspection of the few chassis coulissants still in existence at the time of the nineteenth century restoration. None of the original casement windows had survived the wave of successive modifications that had occurred at the times of different ownerships or occupations. The present replica windows [12] were installed at some time after 1966, when the local council bought the building, and after carrying out extensive restoration work, converted it to the Maison de l’Outil et de la Pensèe Ouvrière — The Tools and Trades Museum.
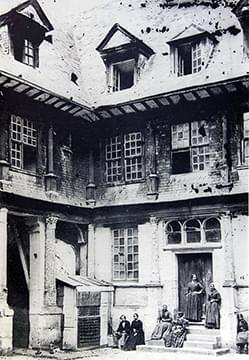
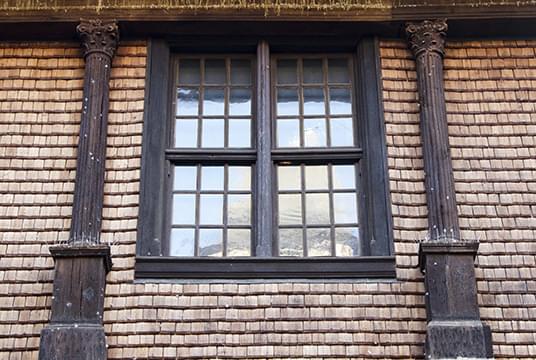
11. [left] Hôtel Mauroy, internal courtyard — compare with previous views.
12. [right] Typical first floor window.
At a glance the replicas could be mistaken for cross–windows (mullion and transom construction with side–hung inward opening casements) but they are in fact sashes mimicking cross–windows, the result of the artisan’s traditional habit of direct reference to precedent. An obvious side benefit in this case, however, is the reduction in size and therefore in weight and manoeuvrability of each individual sash as compared with the wider single sashes that developed later (see also Note 2 Part 2). It has been claimed by a modern author, Jean–Pierre Babelon, that the sliding window came into being as a space–saving device intended to overcome the inconvenience caused by inward opening casements on staircases and in narrow corridors. He nevertheless acknowledges that, for a period at least, sliding windows could occasionally be found in larger rooms as well; the chassis coulissants of the Hôtel Mauroy appear to confirm this. The eighteenth century Encyclopédie of Diderot and D’Alembert (illustrating the arts, crafts and manufactures of the day) [14] shows the chassis coulissant amongst a range of contemporary joinery artefacts, suggesting that it was by that time in common use.
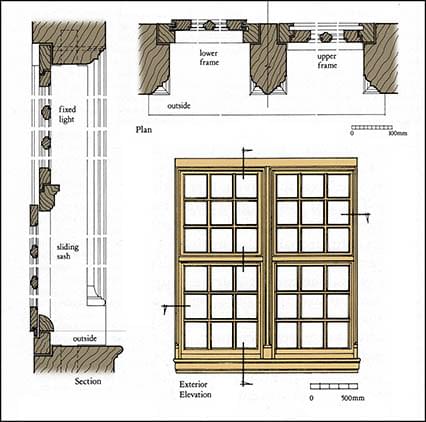
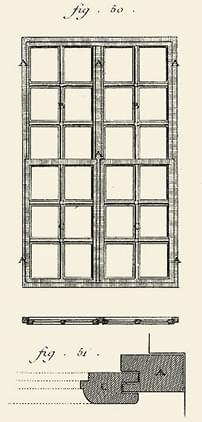
13. [left] Hôtel Mauroy window detail (after Louw)
14. [right] Chassis coulissant; from the Encyclopédie of Diderot et D’Alembert
We can see from the cross–section in drawing [13] that the bottom lights of the Hôtel Mauroy windows are of the sliding type, and the top lights fixed; the bottom rail of the top lights is heavily moulded, lending substance to the fiction that this is the transom of a cross–window. The Diderot engraving shows that the stile of the sliding sash and the frame carrying it form a sort of loose tongue and groove arrangement; given that the thickness of the sash is no more than 25mm (1 inch) it will be clearly seen that after allowing for adequate movement tolerances the strength of the projecting tongues is compromised by this profile. This arrangement was destined to give trouble over time due to the vulnerability inherent in the design. Furthermore it does not lend itself readily to the kind of adaptation necessary to allow for hidden counterbalance weights, which we will come to later. When raised, the sashes were held in position by a wooden swivel block or taquet [15] (a device found also in some Scottish sash windows and perhaps a remnant of the anti–English alliance that had existed between France and Scotland ?).
The French historian who studied the windows reported that ‘the assembly is poorly conceived (mal conçu) and helped create the large amount of play which has now loosened this sliding part of the window’. Furthermore the design does not easily allow for the easy removal of the moving sashes as they are ‘locked’ at top and bottom by the head and cill of the outer frame, unless part of the frame itself is removed. A recent visit to the Hôtel Mauroy revealed that these replacement windows are now considered unusable and so have been fixed shut with the gaps closed with a flexible sealant. Their small size and number in relation to the size of the room they served would inevitably have given rise to problems of ventilation. A nineteenth century photograph [16] shows that some of the top lights were later modified to open inwards — possibly for this reason — with the result that the bottom sash would then be trapped. It has been proposed, alternatively, that these alterations might have instead been carried out in order to facilitate external cleaning of both top and bottom lights.
1700 TO THE PRESENT DAY (STILL IN FRANCE)
It is no exaggeration to say that the period of the French Revolution (1789–99) was less than favourable for the conservation of works of art and historic buildings. The destruction and vandalism that followed the storming of the Bastille was supported by legal acts, hastily brought into being. In 1792 the newly formed National Assembly decreed in that ‘the sacred principles of liberty and equality no longer permit the monuments raised to pride, prejudice and tyranny to be left before peoples’ eyes’. But later, a Commission was formed to ensure the preservation and conservation of monuments and works of art, which lasted until 1795 when it was dissolved. Everyday objects such as windows fell outside any protected category and so were excluded from any safeguarding legislation, and consequently lost to historians. This period of French history was also not conducive to any further development of the sash window, which had in any case by then been overtaken by progress across the Channel. An English visitor to Paris in 1699 records having been conducted round a house in Montmartre by its owner, who ‘showed us his great Sash Windows; how easily they might be lifted up and down, which contrivance he said he had out of England by a small model brought on purpose from thence there being nothing of this poise in windows in France before’, but this was an isolated instance. Any fondness the French might have had for the chassis coulissant had evaporated by the time the twentieth century arrived. The English example, with its counterbalance mechanism, had not been imported into the French joiners’ standard repertoire. The ‘guillotine’ window was by that time held in such low regard that destruction and replacement rather than repair became the norm, as the following examples show.
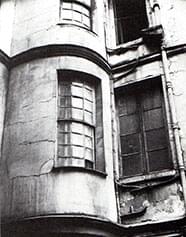
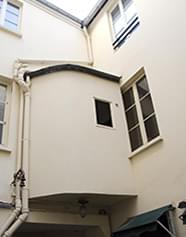
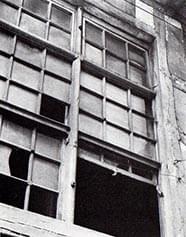
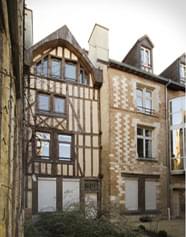
17, 18. [far left and centre left] 26/28 Rue des Grands Augustins, Paris, early 18th century
19, 20. [centre right and far right] 30 Rue de la Monnaie, Troyes, mid–17th century.
A noteworthy early eighteenth century curved sash window at 26/28 Rue des Grands Augustins, Paris [17], has been torn out and replaced by a small modern fixed light [18].
Another typical mid–seventeenth century example located at the rear of 30 Rue de la Monnaie, Troyes [19], has been destroyed and its former position is no longer discernible [20]. Very few of these early windows were recorded at the time of their destruction. There are occasional instances of sash windows being converted to casements as at the Hôtel Mauroy, described above.
A further case involves the modification of the sash windows at 78 rue des Archives, Paris, the originals of which were dated by the Centre de Recherches sur les Monuments Historiques at about 1700. At this date French sliding sashes were still modelled on the mullioned and transomed cross–window [21, 22]. The original sliding sashes at 78 rue des Archives [23] have been replaced at some time in the past by windows mimicking the originals, either with a pair of inward opening folding casements at low level and fixed lights above, or with no opening lights at all. In order to achieve this, one horizontal glazing bar is split along its length so that the bottom half of the bar forms the top rail of the casement, and the top half of the glazing bar forms the bottom rail of the fixed upper section of the window [24]. It is not known what weathering precautions have been taken. It will be seen that the mullion (originally in the cross–window a structural member) is now discontinuous and ‘hanging’ — so an historic sash window (pretending to be cross–window) has reverted to being a cross–window, of sorts, again.
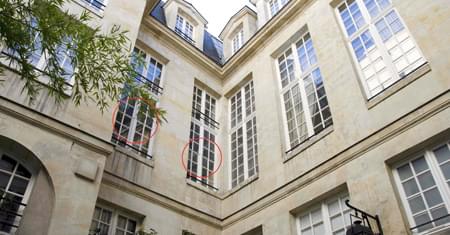
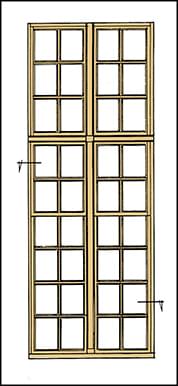

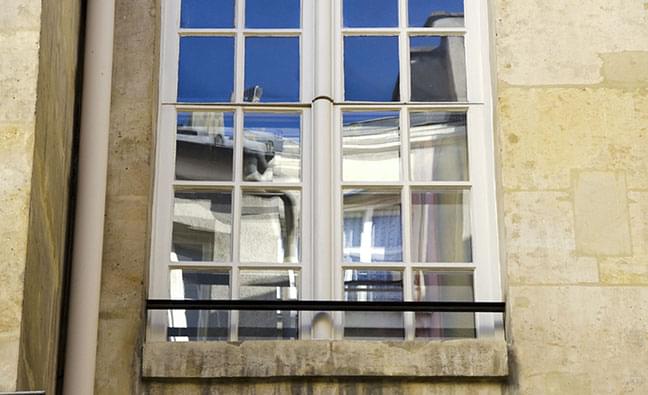
21, 22. [middle left and top right] Measured drawing of original sash windows
at 78 Rue des Archives, Paris (after Louw). 23. [top left] Present (modified) condition of
the same windows. 24. [bottom] Detail of the window modification (now inward opening
casements at the lower level).
PULLEYS AND COUNTERBALANCES
While thinking of the demise of the sliding sash in France, and its lack of a counterbalance system, we might also ask ourselves why, in England, the idea of applying this principle emerged no earlier than the middle of the seventeenth century. But since before then there had been no sliding sashes windows in England to which the principle could be applied, the non–emergence of a new technology was a natural consequence. What was the catalyst for change? When Oliver Cromwell seized power in 1651 and inaugurated that period of political instability known as the Interregnum or the English Commonwealth, the King and his Court and many of his supporters exiled themselves to Europe, moving around principally in the Netherlands and France. Many had family connections abroad and some had travelled extensively in Europe previously. On their return in 1660 they brought with them new and fresh ideas and habits picked up during their period of exile, including the ambition to create Royal Palaces to rival those of France. When King Charles’s French mother, Henrietta Maria, was forced to return to England around 1662 (that’s another story) she insisted that her living quarters in Whitehall Palace be furnished with the sliding sash windows she was familiar with, and for this she imported French craftsmen. Thus she unwittingly seems to have instigated a fashion that not only took off almost immediately but which was destined to change the face, literally, of English buildings over the next three hundred and fifty years. But the Whitehall sashes were still the unbalanced type that relied on brute strength to open them, and some form of peg or device to keep them in place. Something was missing.
Pre– and Post–Christian antiquity can furnish many examples of the use of ropes and pulleys to lift or move weights. Both Vitruvius (c. 80–70 BC) and Hero of Alexandria (c. 10–70 AD) describe a variety of cranes employing the pulley, the lever and the windlass in various ways. Hero even invented a mechanical puppet show that worked using a system of cords and rollers (acting as pulleys) controlled by a large weight suspended in a box of sand. Working on the hourglass principle the weight dropped as the sand trickled out, and the system of cords activated the puppets. Roman building practice depended heavily on ropes and pulley systems. Later, Leon Battista Alberti, writing in 1452, describes the benefits of pulleys and a later version of his book by Leoni illustrates this point with unambiguous engravings [25, 26]. We are told by John Harvey, author of Mediaeval Craftsmen, that the true crane was in use in England by this period, having superseded earlier and simpler mechanisms employing ropes and pulleys. We also learn, tantalisingly, from L. F. Salzman’s Building in England that a London building account of 1450 refers to one Adam Carpenter receiving payment for three days’ work, involving pulleys and ropes, on ‘dyverse wyndowys’ that would not open or shut as they ‘hyng (hung) aforetyme’, a circumstance so far unexplained. There are references in the English literature of the period to self–closing doors being operated by weights (enclosed in a ‘box’ to prevent theft), although this does not involve the counterbalance principle in quite the same way. It is clear that the advent of the counterbalance principle as applied to sashes had to wait until the invention of the sash window itself, and that the configuration of the sliding mechanism should be such as would suggest, and permit, the convenient application of cords and pulleys.
From about 1670 French upholsterers employed a system of draw–cords and pulleys in the operation of their newly introduced pull–up ‘festoon’ curtains, the cord being wound around a cleat hook on the window frame when the curtain was at the desired position. The concept can easily be transferred to the sliding sash itself, and there is a suggestion that on both sides of the channel such was the case, with one end of the cord attached to the top rail of the lower sash and the other end passing over the pulley and down to the cleat hook. If this was so, why could not a counterbalance weight be introduced to take the place of the cleat hook? The answer will be clear from [27], which shows in three–dimensional form the Hôtel Mauroy sash and its ‘poorly–conceived assembly’; any counterbalance weight would have to be fixed to the face of the window frame, which would surely be unacceptable from a number of viewpoints, not the least of which being the high value of lead and other metals, then as now. At this point the story of the French sash window is effectively finished; the design had come to the end of the line.
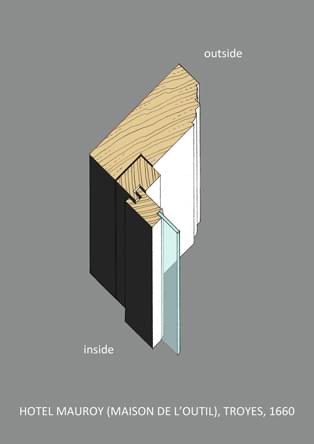
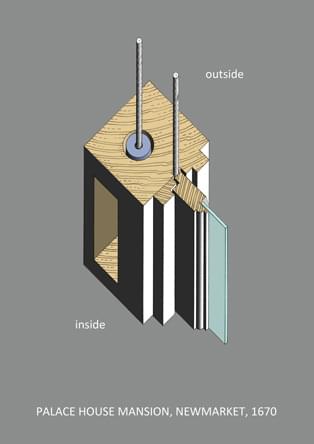
27. [left] The Hôtel Mauroy ‘tongue and groove’ frame/sash stile conjunction. 28. [right]
Counterbalanced sash window found during repairs and alterations to the Palace House Mansion,
Newmarket, Suffolk, c.1670. The top sash was fixed. (Both drawings show the internal view,
and are after Louw and Crayford).
And this is where we might also end, except to point out how small a change to the design made the whole thing work, and how the English system of water distribution may have had some influence, however unlikely that may sound. Looking at the Hôtel Mauroy window in three dimensions and comparing it with the earliest recorded counterbalanced sash window [28] (‘The Newmarket Window’, about 1670) we see that the sash stile has moved toward the centre of the assembly and is held in position securely. A removable fillet on the opposing side allows the sash to be removed easily — the forerunner of the sash bead. A cord is fixed to the tongue of the stile and passes over a pulley, supporting a cylindrical counterbalance weight, which moves in a cylindrical shaft drilled through the length of the window jamb. England was one of the few countries that commonly used wooden pipes to transmit water (elsewhere clay, or even stone pipes were used, and the French employed cast iron from an early date), so the tools for this purpose were available and the technology well understood. Consequently, the solution to the problem of where to accommodate the counterweight would have been fairly obvious to an experienced carpenter. Access to the weights, which consisted of a ‘stack’ of short metal cylinders, was provided on the face of the jamb for ease of maintenance. The basic design underwent continual experiment and innovation over the next hundred years [29, 30], eventually becoming the box–sash, standardised in principle and universally popular throughout the United Kingdom. Steadfastly (and vexatiously?) disregarded by our Gallic neighbours, the counterbalanced sash window in that part of the world, we may conclude, has become a casualty of the age–old Anglo–French love–hate relationship.
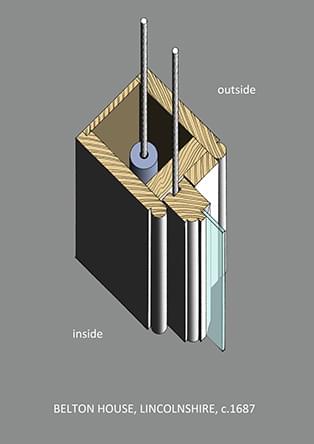
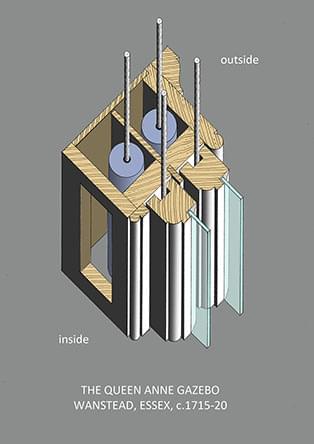
29. [left] Counterbalanced sash window with fixed top sash, Belton House, Lincolnshire,
c. 1687. 30. [right] Counterbalanced window (‘double–hung’) at ‘The Queen Anne Gazebo’,
Wanstead, Essex, c. 1715–20. (Both drawings show the internal view, and are after Louw and
Crayford). It should be noted that weights could be square or rectangular section as well as cylindrical.
Acknowledgements
(All photographs and drawings are by the author unless indicated otherwise)
Pictures 4, 5, 6, 7, 8, 17, 18, 19 ©RMN Agence photographique, Paris.
Pictures 9, 11, 15, 16 Reproduced by permission of the Maison de l’Outil, Troyes.
Pictures 13, 21, 22, after Louw (with permission).
The Director of the Maison de l’Outil kindly allowed the author to take photographs 10 and 11.
The entire content of this Note leans very heavily on the extensive research carried out over a number of years by Dr Hendricks Louw and the late Robert Crayford, as published in Architectural History, The Journal of the Society of Architectural Historians of Great Britain, Volumes 26 (1983), 41 (1998), and 42 (1999). Dr Louw’s recent active participation in its preparation is gratefully acknowledged.



