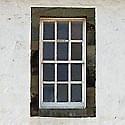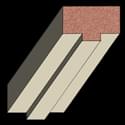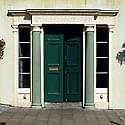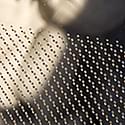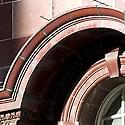
faience, glazed terracotta; baked clay sometimes with additives, in the form of decorative or structural units [from Faenza; a town in Central Italy, famous in the sixteenth century for its glazed pottery].
Faience differs from terracotta only in respect of the (usually) coloured glaze applied after the first firing; the manufacturing process is otherwise identical. This consists of packing clay into standard moulds or purpose–made moulds of differing shapes and sizes. The largest components are hollowed out at the back to save weight and to ensure even firing. In this example we see a keyed oculus surmounted by an arcuated cornice supported on brackets, separated from the cornice by a run of egg and dart moulding.

false window, a feature with a real cill and architrave or other surround, but with a trompe–l’oeil casement or sash, or narrative scene, painted on a recessed panel.
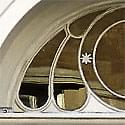
fanlight, any light over a door, whether fan–shaped or not.
Also used to describe an opening light at the top of any type of window.
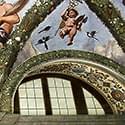
fictive window, a term covering blind–, false– or painted windows [Latin: ficticius, artificial, counterfeit, not genuine, fictitious].
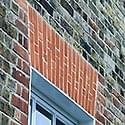
flat arch (sometimes called a straight arch), a beam or lintel formed of cut brick laid in a radiating pattern, and having a straight top and a soffit that may be either straight or with a camber. See also soldier arch.
A flat arch is a contradiction in terms. It makes sense structurally if the action of the wedge–shaped cut bricks (voussoirs) is considered. In simple terms each brick, when loaded from above, pushes its neighbour sideways and so in theory converts the downward load into horizontal thrust. In former days this inherently weak flat ‘arch’ was carried on a stout timber mullion and transom window. Later developments in window design led to the introduction of non–loadbearing frames which needed a supporting timber lintel concealed behind the flat brick ‘arch’; this then performed a largely decorative function. At worst it was required to hold up the triangle of brickwork sitting immediately above it.
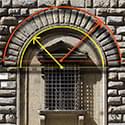
Florentine arch, an arch having a semi–circular intrados and extrados generated from centre–points located on the centreline of the arch, but with one above the other.
The result is a fattening of the arch at its highest point. In this example the arch is lined with an architrave that returns at the base, and encloses an aedicule supported on parotis, or ear–shaped console brackets.
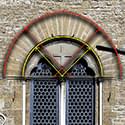
Florentine pointed arch, an arch having a semi–circular intrados and an extrados generated from centre–points located either side of the centre–point of the intrados.
foil, a leaf–shaped element in window design, arranged circularly in threes, fours, or fives, so that each is separated by a pointed component known as a cusp [Latin: folium, Italian: foglio, French: feuille, a leaf].
See also trefoil, quatrefoil, cinquefoil, and multifoil.
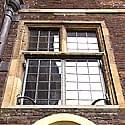
folding casements, early metal windows in a version of the mullion and transom window in which the section half of the mullion is omitted so that the casements can fold over each other, meeting in the middle.
This solution allowed a clear view, unbroken by the central mullion, but brought with it the problem of securing the casements against entry; new window fittings were devised to overcome this.
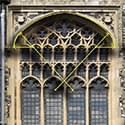
four–centred arch, an arch having side arcs with centres on the springing line, joined by upper arcs with centres below the springing line and either side of the centreline.
This form is sometimes referred to as a depressed arch for reasons which will be clear.
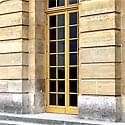
French window, a pair of full–height glazed casements opening out onto a garden, terrace, or verandah.
frieze, part of a classical entablature, below the cornice and above the architrave.
See also pulvinated frieze and entablature.



