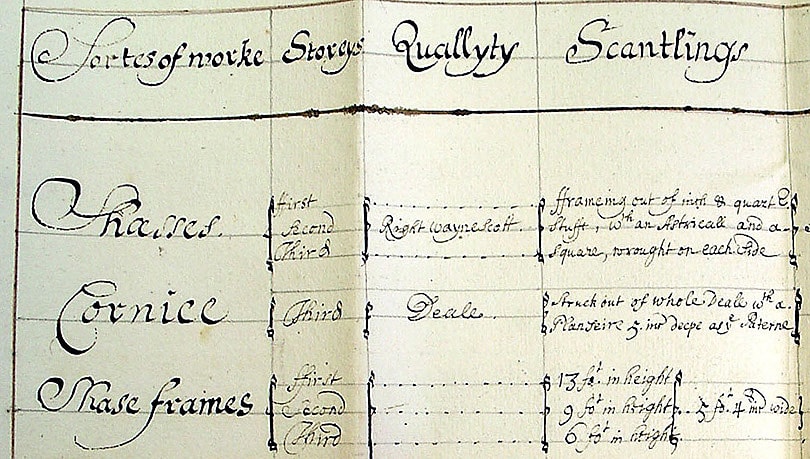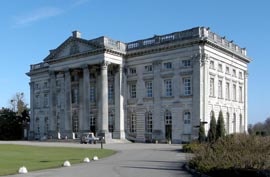or The employer who lost his head
Everyone knows that the word sash comes from the French word chassis, meaning a frame, but some mistakenly assume that therefore the sash window as we know it now — the double hung or counterbalanced vertical sliding sash — must have been invented in France. Perhaps it was, but so far no one has been able to prove that this is so, or that it was invented in Holland, or that it was invented in England or anywhere else. Not that we didn’t have talented and resourceful people who might have invented it — we did — but so did other countries. The generally accepted story is that it was developed in France and Holland, but that the English invented the counterbalance bit. If that is the case we can choose to take the credit, while recognizing that there are many instances of simultaneous independent generation of ideas. Think of Isaac Newton and the argument with the German, Liebnitz, over who invented the calculus.
Even Hentie Lowe and Robert Crayford, the acknowledged experts on the origin and development of the sash window in this country, after half a lifetime of study of the subject, failed to come to any conclusion about its true evolution.
However, having contrived to bring the double hung sash to a state of perfection, supposing (in order to satisfy our national self–esteem) that we did, we then spent a devil of a long time deciding how to spell ‘sash’ — but in the words of the often–quoted aphorism ‘tis a dull fellow that can only spell a word one way’. Here are a few examples —
. . . ‘when your schasches be ready’ . . . (1683)
. . . ‘Fastening up of the 2 Shashes and frames in the Queens lodgings which was blown down by the wind’ . . . (1693)
. . . ‘two boxes of Chess windowes one box with the pieces thereof . . . and two cases for the chesse windows’ . . . (1694)
. . . ‘desiring to see one of the Chassie windows made for my Lord Nottingham’ . . . (1698)
. . . ‘the Framing of the Sarsh–windows would be much better if they were Fram’d a year or two before they were made use of’ . . . (1703)
. . . ‘You may see the Scandalous effect that Chass Windows have by putting them flush (as Workmen call it) to the outside of ye wall’ . . . (1715)
This brings us to shass and shase frames, which we find in the ‘interesting contract’ of 1680 for the joinery at Moor Park [1].
The Contract
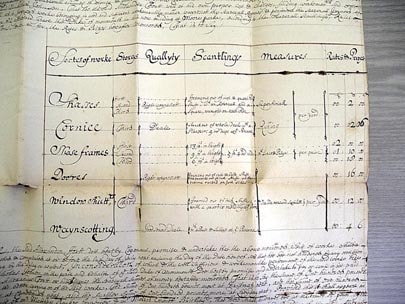
1. An extract from the joinery contract between the Duke of Monmouth and Alexander Fort, dated 1680. As well as making the windows Fort is to be responsible for the doors – in ‘Right waynscott’ (imported oak), the window shutters, the ‘waynscotting’ or panelling (in ‘Good sound Deale’), and the ‘Deale’ cornices that run around the top of the panelling.
What can this extract tell us? We can find out by looking at it closely, bit by bit, and seeing what emerges. (We are lucky that this 330–year–old piece of paper has survived — early paper documents are less likely to be preserved than building contracts written on the even earlier and much stronger parchment, some of which go back over 600 years to the 1380s. This contract, one of several for the project, is set out in a businesslike fashion, and although it has for some reason been cut off at the right hand margin, the information it contains seems to be complete as the sentences above and below carry through from line to line).
We learn that the client, ‘His Grace the Duke of Monmouth’ is building a new house at ‘Moore Parke’, and that he is employing Alexander Fort to carry out all the joinery work. This is to include doors, cornices and panelling (‘Waynscotting’) as well as the sash windows and their shutters. (Moor Park is near Rickmansworth, Hertfordshire, a matter of twenty miles from Whitehall Palace, London).
The Employer
James Scott, Duke of Monmouth, born in Rotterdam in 1649, was the eldest of fourteen illegitimate sons of Charles II, although there may be some doubt on this score as his mother, Lucy Walters, was thought to be somewhat free with her favours. ‘Mrs. Lucy Walters, who could deny nobody’ as John Aubrey wrote in what must be one of the briefest of his ‘Brief Lives’. He was farmed out to one William Crofts and passed off as his nephew up until the time of his marriage to Anne Scott, 4th Countess of Buccleuch. When he took her name they were constantly short of money — a year later a neighbour, Sir Stephen Fox, wrote of Anne that her affairs were ‘then in so ill a posture, that she wanted common Necessaries, and to use her Graces own words, She herself told him she had not Money to buy her Self Stockings’. These would be needful for her appearances in the pastimes of court circles — dancing was her delight and her downfall. Pepys records that ‘last night the Duchesse of Monmouth, dancing at her lodgings, hath sprained her thigh’ (she had dislocated her hip) and wrote later that ‘it is a sad chance for a young lady to get, only by trying of tricks in dancing’. She remained lame for the rest of her life.
Of Monmouth himself, James Crofts (his adoptive name), the diarist Samuel Pepys records in 1662 seeing ‘Mr. Crofts the King’s bastard, a most pretty spark of about 15 years old’ at the ‘Queen–Mother’s presence–chamber at Somersett–house’. Three years later he was described as ‘the most skittish, leaping gallant that ever I saw, always in action, vaulting or leaping or clambering’. At the age of 19 or 20 he was someone, Pepys says, ‘who spends his time the most viciously and idly of any man, nor will be fit for anything . . . ’. These were prophetic words. Within 16 years, many of them spent as a military commander [2] in the Anglo–Dutch wars, Monmouth was to plot to assassinate his uncle James II following the death of his putative father Charles II, to proclaim himself king, be crowned at several places in the West Country, then with his army to be beaten at the Battle of Sedgemoor on the 6th July 1685. For his trouble he was beheaded on Tower Hill on the 15th July 1685. He was 36.
Monmouth had bought Moor Park, formerly an abbey of St Albans, in 1671 at the age of 22 for the sum of £13,200 much against the advice of Sir Stephen Fox. He planned to pull down the old house that was on the estate and by 1679 would have been, in theory at least, arranging to build the new one prior to taking up residence there with his wife, who had been living separately at Chiswick. It is known, however, that most of his time was spent at the house of his mistress, Lady Henrietta Wentworth, and elsewhere. Whether he ever took up residence at Moor Park after its completion in 1684 is not known. The estate was forfeited as a result of his actions, so his widow, Anne, was denied the enjoyment of it for a year until she succesfully petitioned for its return. (She married again in 1688 and continued to live at Moor Park until 1701 She sold it to Benjamin Styles, a South Sea Bubble speculator in 1720).
The Joiner
These, then, were to be Alexander Fort’s employers. Fort was an experienced master joiner who had up until 1680 executed joinery work on several of the royal palaces, including Windsor, Hampton Court and Kensington. His involvement in remodeling furniture in the choir at Salisbury Cathedral had brought him into contact with Sir Christopher Wren. He had also been previously employed by Monmouth on a house in Soho at the time of the ‘Rebellion’ and was later in life temporarily prevented by royal displeasure from taking up a promised post of Master Joiner in the Office of Works. This he attributed to this earlier association ‘although he was no otherwise concerned than in doeing his work at the said house’. Fort died impoverished in 1706.
The Windows
Under the heading ‘Scantlings’ (cross–sectional dimensions) the priced schedule [3] tells him that sashes (‘Shasses’) for windows on each of the three storeys are to be framed ‘out of inch and a quarter stuff’, with an astricall (astragal) and a square, wrought on each side’. They are to be made out of ‘Right waynescott’, which is generally taken in this context to mean imported oak. The sash boxes (‘Shase frames’) are to be of an unspecified timber, perhaps leaving the choice and therefore the responsibility for warping and other latent defects with the contractor. The storeys are designated as first, second and third — meaning ground, first and second, American–style. The heights of the window frames are 13 feet, 9 feet, and 6 feet as we go up the building (3.96m, 2.74m and 1.82m). The width in each case is to be 5 ft 4 in (1.63m). And the sash boxes are to be provided with ‘lines [sash cords] and pulleys’, which strongly suggests that this is an early contract for counterbalanced sashes, although in that case one would hope to find reference to lead weights in the plumber’s contract (which, disappointingly, one doesn’t).
How would Fort proceed on the basis of these instructions? How are the window frames to be subdivided — will they be five panes, four panes, or three panes wide? At this stage in the development of the sash window, and given the overall width as specified, 5ft 4in (1.63m), then five or four might be expected. Three–pane windows would only have been feasible at that time if plate glass could be afforded, and in Monmouth’s case this seems unlikely. The visual difference between the three options is very considerable and the fashionable tendency was always toward the less ‘busy’ appearance achieved with the higher status larger panes [4].
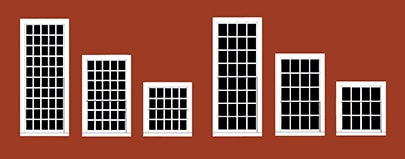
4. A comparison between windows five panes wide and four panes. Larger panes increased the transparency of the window and showed that you could afford the higher glass cost per unit area; these were therefore higher status windows and more desirable.
Although no record of the facade of Moor Park is known to exist there are, in the Bodleian Library in Oxford, scale drawings showing the plans of the two main floors. These give every indication of having been drawn following the completion of the house in 1684, and show in one corner of the ground floor plan windows of four pane width. The glass for these would have measured about 13 inches by 171/2 inches, as opposed to 10 inches by 14 inches for the five–pane wide window, and would have been more expensive than the smaller size. This would have been offset by the reduction in the number of joints necessary to complete each pair of sashes — twelve in the case of the ground (‘first’) floor windows — but the cross–section of the astragals might have had to be increased accordingly, so reducing this saving.
The Finished House
No drawings other than the two plans mentioned above have been found so there is no way we can be certain of exactly how Monmouth’s Moor Park house turned out, but these plans can guide us in the horizontal spacing of the windows. We can make a guess at the vertical spacing — 2ft 8in (0.8m) from floor to sill, 2ft 0ins (0.6m) or more from window head to ceiling and overall floor thickness of about 2ft 0in (0.6m) and we know the heights of the frames. As the windows of large houses of this sort were generally located one above the other we therefore end up with a facade looking roughly as shown [5]. The roofline is based on site measurement and resembles that of other houses by the architect Hugh May, who the Duke employed as his supervisor/arbitrator and is thought to have been the designer. The accounts for the project (held in the National Archives for Scotland) show that Alexander Fort was paid a very high proportion of the total contract sum.
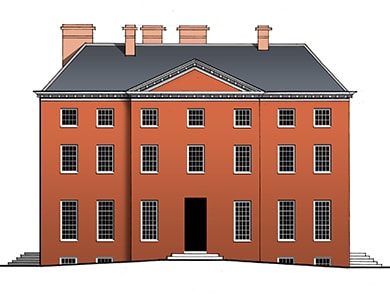
5. A reconstruction of the north–west façade of Moor Park House as it might have been when it was finished in 1684, based on all available evidence (hence omission of doorcases).
Although it may not seem like it to us today this project was at the forefront of sash window development, the point at which the earlier narrow sashes — in pairs with a central mullion, the top sash often fixed or if moveable held in place by pegs or some other device, or if counterbalanced at all then on one side only — were giving way to counterbalance weights on both sides. These windows were also of considerable size because their location in royal buildings demanded that they were so. What is particularly intriguing about Moor Park is that Monmouth was using for his building, through his connections, a number of contractors from the Office of Works, effectively the ‘Royal Palaces Construction Department’ to create for himself a house incorporating the very latest window technology. The only windows of comparable size at that time were being installed in the King’s apartments at Whitehall. Hentie Louw illustrates Whitehall frames 5ft by 11ft (1682) and 5ft by 12ft 6in (1685) — Monmouth was planning windows at Moor Park larger that this in 1680. (Hugh May had earlier been supervising work at Whitehall and an entry in Pepys’ Diary gives an insight into eighteenth century ‘winter building’ practice — ‘Mr. May showed me the King’s new buildings, in order to their having of some old sails for the closing of the windows this winter’; Pepys, as Secretary for Admiralty Affairs was in a position to satisfy this request).
What Happened Next?
In 1720 Monmouth’s widow, Anne Scott, sold the house to Benjamin Styles, the immensely wealthy South Sea Bubble speculator who had managed to escape with his life and his money intact at a time when, as a contemporary commentator put it, ‘the very name of a South–Sea director was thought to be synonymous with every species of fraud and villainy’. Others had not fared so well, some being imprisoned in the Tower of London or prevented from travelling abroad; money confiscated from the estates of all the directors of the South–Sea Company amounted to over two million pounds.
By this time a new king, George I, was on the throne, fashions had changed, and there had been advances in building technology. Alexander Fort’s windows were too old–fashioned for Styles, who replaced them with new sashes with larger panes. In the case of the ground floor windows the new upper sashes are of six panes (and semi–circular headed instead of straight) and the lower of four panes — as opposed to our assumed sixteen panes over sixteen. The brickwork, described at the time of building as ‘as good a piece of brickwork as any in England’, was not to his liking so he encased it in a skin of Portland stone in a design of considerable pomposity [6]. At the same time he and his architect ripped out parts of the interior and re–planned it to suit his needs — the principal object being to impress his visitors — and added accommodation at each end of the original house with semi–circular colonnaded wings connecting with stables. To do this he spent £130,000 of his ill–gotten gains to enclose a house that had cost a fraction of this only thirty–five years earlier.

6. Moor Park House as illustrated in Vitruvius Britannicus. Designed by James Thornhill for
Benjamin Styles, the South Sea Bubble speculator.
Drawings of the house were published in ‘Vitruvius Britannicus’, a very expensive and prestigious eighteenth–century coffee table book. It showed exquisite engravings of the best new buildings of the day and was aimed at bolstering the self–esteem of house owners under the cloak of architectural excellence — you could pay to have your house illustrated. The extent of the alterations and additions can be judged by placing our rough reconstruction (at the same scale) over the ‘Vitruvius Britannicus’ engraving [7].

7. The south–west façade of the Monmouth house as seen against the Styles house, to the same scale.
In spite of the alteration works the window sizes and locations have stayed substantially the same.
The Counterbalance Weights
The one thing we have not established so far from the written evidence we have is whether or not the Fort windows were in fact early counterbalanced sashes. We have made the assumption that this was so on the basis of the Monmouth’s status and his connections. The plumber’s contract makes no mention of sash weights, so what is the situation? We can calculate the weight of the sashes in the ground floor windows for instance — at a very rough estimate something like 100lb (45kg), which is the weight of an average teenager. Extensive and detailed research carried out by Hentie Louw and Robert Crayford suggests that the top sash would have been fixed in any case at this period, but if the lower sashes were not counterbalanced by lead weights then opening these windows and pegging them at a certain height would have presented considerable problems. However, this it seems was the case in Dutch buildings of this and earlier periods so what are we to conclude? We also know that the earliest (unbalanced) sashes in France and America were called ‘guillotine windows’ for obvious reasons, a name that has stuck there until the present day. The cords and pulleys mentioned in the contract could have been fixed to the outer frame and used to pull up the bottom sash to the point where pegs could be inserted (an example of which can still be seen, curiously not in this country, but at Schloss Wörlitz in Germany, built 1769–73). The answer seems to be, that in the absence of written evidence we should not take it upon ourselves to make assertions that cannot be justified, even if there is in our case what our German friends would refer to as ‘a probability bordering upon certainty’. Maybe there were weights, or maybe there weren’t. Perhaps these windows were at the forefront of the technology of the time or perhaps not, but such uncertainties are what make looking back in history so intriguing.
Moor Park Golf Club
You can visit Moor Park (minus its colonnaded wings) [8] either to play golf, or to take a guided tour of the building, or to get married. There is nothing to see of Monmouth’s house on the outside (unless Alexander Fort’s old sash frames were modified and re–used?) but some of the original interior remains on each floor. Details of guided visits, events and wedding facilities can be found on the web site of Moor Park Golf Club.
Recommended Reading
The most readable book on the subject of traditional building in general remains the late Alec Clifton–Taylor’s Pattern of English Building (Faber & Faber 1987), first published in 1978. The short chapter on glass naturally covers the subject of sash and casement windows, but the carefully chosen illustrations of other aspects of building coincidentally fulfill the same purpose. Clifton–Taylor’s stated purpose in writing this book was ‘to try to increase the pleasure of those who travel about the country with open eyes’.
A new publication, Windows: History, Repair and Conservation (Donhead 2007) can be thoroughly recommended. Part 1 covers the history of the window including developments in glass technology. It also provides an illustrated glossary of window types, and includes a contribution from Hentie Louw.
Part 2 reviews the changes in policy and legislation and discusses structural issues, decay mechanisms and the current stringent performance standards and how they affect historic windows. Part 3 focuses on the materials used in the construction of windows and the craft of leaded glazing. It details the appropriate techniques for repair and conservation.
For the serious student there is really only one source of comprehensive, detailed, and reliable information, and that is the series of research findings published in Architectural History, The Journal of the Society of Architectural Historians of Great Britain by Hentie Louw and Robert Crayford. These appear as ‘The Origin of the Sash Window’ in Volume 26 (1983) and ‘A Constructional History of the Sash Window’ in Volumes 41 (1998) and 42 (1999).
Acknowledgements
(All illustrations are by the author, unless indicated otherwise)
Pictures 1 & 3: Reproduced by permission of Dorset History Centre (Ref. D/FSI Box 283B/Bundle 25)
Picture 2: Wikipedia Commons PD/Art
Picture 6: Vitruvius Britannicus
Picture 8: Sally Jeffery




